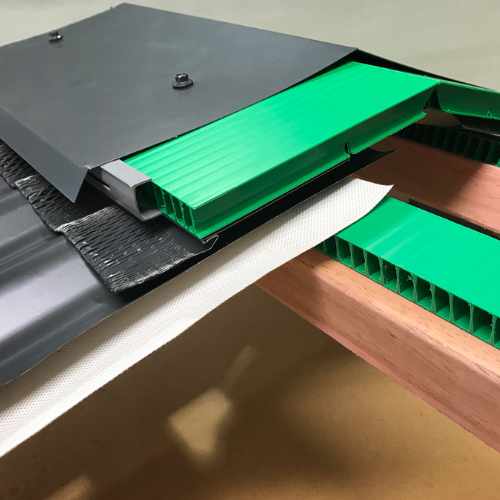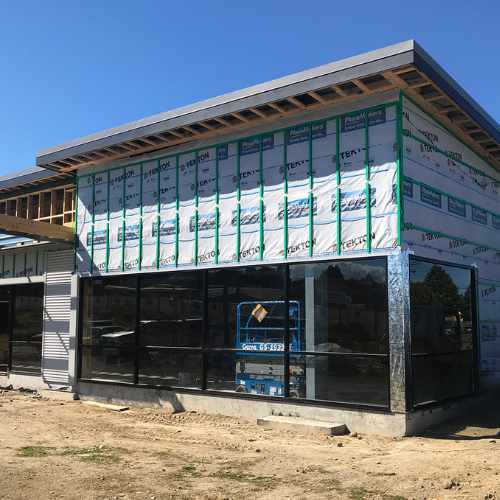Cavibat R Vented Batten for Roof and Wall
- Home
- Cavibat R Vented Batten for Roof and Wall

Introducing Cavibat Insulating Cavity Batten System, engineered to elevate the efficiency and durability of cavity wall construction in both timber and steel-framed buildings. Cavibat ‘R’ is the go-to solution for all cladding types, whether for wall or roofing systems.
This innovative system has earned BRANZ appraisal (No. 524, amended 2011), meeting the stringent requirements outlined in E2/AS1 and E3/AS1 standards. Cavibat ‘R’ is specifically designed for steel frame constructions, providing an exceptional defense against heat and moisture transfer while safeguarding the structural integrity of residential and commercial buildings.
Each pack contains 100 meters of Cavibat ‘R’, with dimensions of 1200 x 45 x 18 mm. Installation is effortless, allowing for both vertical and horizontal placement following studs, noggins, and bracing. The unique design facilitates optimal air ventilation and drainage, ensuring superior performance in all conditions.
Benefits of Cavibat ‘R’ include:
- Complete moisture barrier for exterior building structures.
- Enhanced thermal efficiency with a built-in thermal break, improving the 'R' value of the framing for increased energy efficiency.
- Time and cost-saving single-application solution.
- Superior draining and ventilation in any orientation.
- Resistance to water tracking and stability against expansion and contraction.
- 'O' ring seals prevent capillary action around nails and screws.
- Durable, non-toxic, and recyclable material.
Partner with Insulation Wholesalers for nationwide delivery, ensuring your Cavibat ‘R’ is on-site when needed. Choose Cavibat ‘R’ for unmatched performance and peace of mind in your construction projects.


